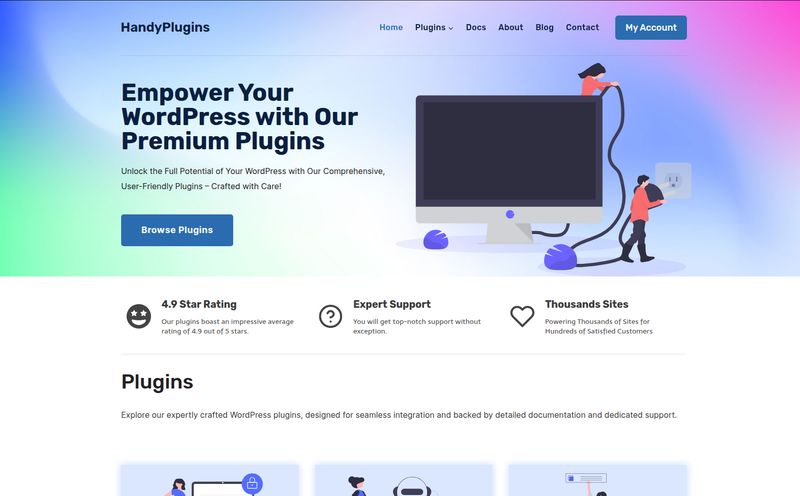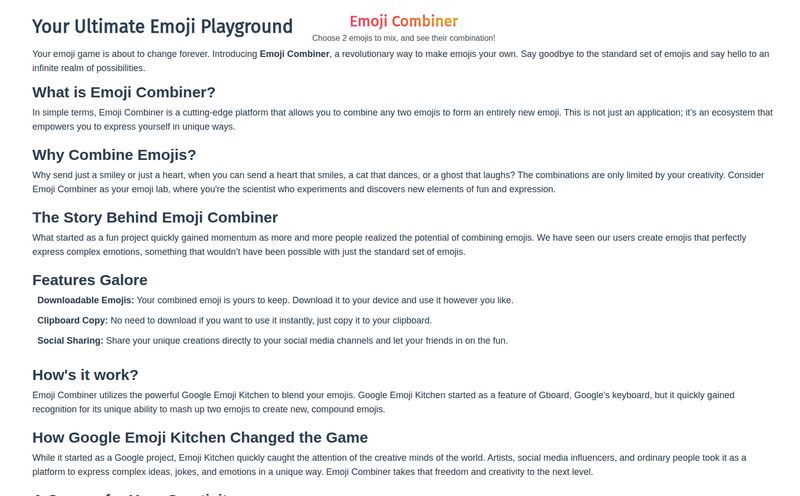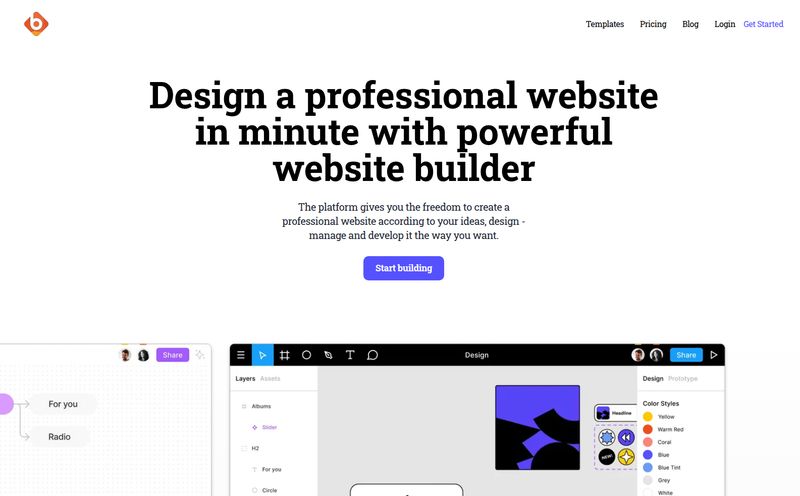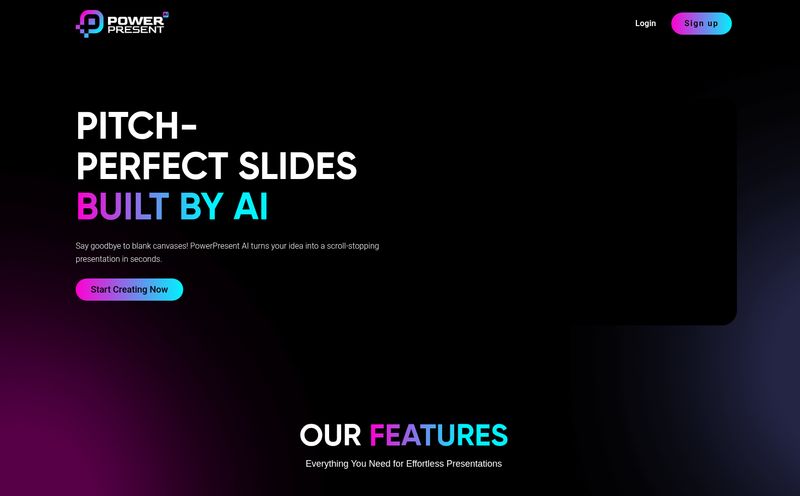We’ve all been there. Staring at a blank screen—or worse, a blank piece of paper—trying to conjure the perfect floorplan from thin air. The client wants an open concept, but with clearly defined spaces. They need four bedrooms, but the lot size is… challenging. The initial design phase can feel like a slog, a repetitive cycle of drafting, scrapping, and redrafting before you even get to the creative fun stuff.
For years, we've heard whispers of AI coming for our jobs. First, it was writers, then artists. Now, the algorithm is knocking on the architect's door. But I’ve always felt that’s the wrong way to look at it. I don’t see a replacement; I see a co-pilot. An assistant that never sleeps, never complains, and can churn out ideas faster than I can drink my morning coffee. And that's where tools like Maket come in.
I’ve been watching the generative AI space with a mix of excitement and professional skepticism. So when I got a chance to really look at Maket, I jumped at it. Is it just another shiny new toy, or is it a genuinely useful tool for architects, builders, and developers? Let's get into it.
What Exactly is Maket AI?
At its core, Maket is a generative design software aimed squarely at the residential planning market. The big idea is to “democratize architecture,” which is a lofty goal, but I get what they mean. It’s designed to be intuitive enough for a homeowner planning a renovation but powerful enough for a seasoned developer managing multiple projects. You feed it your constraints—lot size, room count, desired adjacencies, square footage—and its AI engine generates a whole slew of floorplan options in seconds. Literally, seconds.
It’s not just about drawing lines on a grid. The platform aims to be an all-in-one solution, integrating the creative process with the nitty-gritty of regulatory compliance. That's the part that really got my attention.
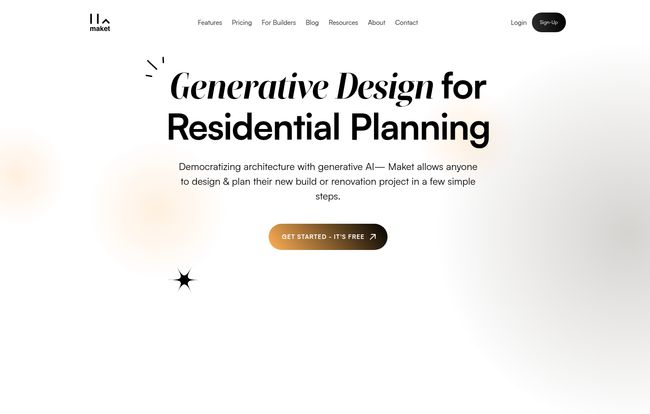
Visit Maket
My First Impressions: More Than Just Floorplan Generation
Logging into Maket for the first time feels a bit like sitting down at a slot machine for floorplans, but one where you always win. You pull the lever (or, you know, click the button) and out come dozens of viable layouts. The initial “wow” factor is undeniable. It’s an incredible tool for breaking through creative blocks.
But the real value, as I see it, is in the features that go beyond that first spark of inspiration.
The Magic of Instant Variation
This is the headline act. The ability to generate options is one thing, but iterating on them is where the work happens. Maket lets you pick a design you kind of like and then tweak it. “Show me more like this, but with the master bedroom on the other side.” The AI understands and adapts. This turns the traditionally linear design process into a more fluid, exploratory conversation between you and the software. It’s a fast way to get from a vague idea to a handful of solid contenders to present to a client.
Navigating the Red Tape with Regulatory AI
Okay, this is huge. Anyone who has ever tried to get a permit knows that navigating local zoning codes and building regulations is a special kind of headache. According to a Pew Trusts report, these rules can be a major barrier to new construction. Maket has a feature that assists with this, checking your designs against local codes. While I’d never rely on it 100% without a final human review (and you shouldn't either!), using it as a first-pass check can save an incredible amount of time and prevent costly mistakes down the line. This feature alone could be worth the price of admission for small firms and independent builders.
From 2D Scribbles to 3D Visions
The platform also includes a 2D to 3D conversion tool. It’s a simple concept, but incredibly effective. Being able to show a client not just a flat floorplan but a 3D model they can virtually walk through is a game-changer for communication. It helps clients visualize the space in a way that lines on a page never can, leading to better feedback and fewer misunderstandings.
The Good, The Bad, and The AI-Generated
No tool is perfect, right? After the initial excitement, I started looking at Maket with a more critical eye. The platform gets a lot of things right. The speed is obviously a massive plus. The user interface is clean and surprisingly easy to pick up. And the idea of integrating design with compliance in one place is just smart. It streamlines the workflow in a way that feels genuinely helpful.
However, there are a few things to keep in mind. Some promising features are still stamped with that dreaded “Coming Soon” label. It's a common tactic in the software world, but it can be frustrating when a tool you need is just out of reach. Also, the free Basic plan is… well, basic. It's enough to get a feel for the platform, but with only one active project and low-resolution outputs, it's more of a demo than a workable free tier. Maybe I'm just old school, but I also worry about over-reliance on AI. There's a certain intuition and artistry that comes from experience, and some designers might feel the tool limits their creative control. That said, staring at a blank peice of paper isn't exactly productive either. It’s a balancing act.
Let's Talk Money: Maket's Pricing Tiers
So, what's this going to cost you? Maket has a pretty straightforward pricing structure, mostly aimed at homeowners and professionals. The company also offers custom 'Enterprise' plans for builders but you'd have to contact them directly for that. Here's how the main plans break down:
| Plan | Price | Best For |
|---|---|---|
| Basic - For Homeowners | $0 / Free Forever | Testing the platform, a single small project, or satisfying your curiosity. Very limited features. |
| Pro - For Homeowners | $30/month or $288/year | Professionals, serious renovators, and anyone needing high-res exports (DXF, PDF), unlimited projects, and the full suite of advanced tools. |
The free plan is great for tire-kickers. The Pro plan is where the real work gets done. For $30 a month, you get unlimited projects, versioning, advanced editing, and—most importantly—the ability to export your files in formats that other programs can actually use. The annual plan brings the cost down to $24 a month, a decent saving if you know you're going to be using it consistently.
The Big Question: Will AI Replace Architects?
I brought this up earlier, and it’s a conversation happening in every corner of our industry. My honest answer? No. Absolutely not. But it will change the job.
Think about the shift from manual drafting to CAD software. Did architects go extinct? No, they just stopped spending hours on tedious line work and were able to focus on higher-level problem-solving. I see generative AI as the next step in that evolution. It automates the grunt work of initial ideation. It frees up an architect's time to focus on what clients actually pay them for: expert guidance, material knowledge, site-specific solutions, and navigating the complex human elements of creating a home. It's a tool that handles the 'what ifs' so you can focus on the 'what's best'.
Frequently Asked Questions about Maket AI
- Is Maket easy for beginners to use?
- Yes, it's designed with a very user-friendly interface. While professionals will get the most out of the advanced features, a homeowner with a clear idea of what they want could certainly use it to explore design options.
- Can I export my designs from Maket?
- You can, but only on the paid Pro plan. This is a key distinction. The Pro plan allows you to export in professional-grade formats like DXF, PDF, and JPEG, which is essential for working with other software or sending plans to contractors.
- What kind of regulatory help does Maket offer?
- Maket's AI can check your design against a database of local zoning and building codes. This helps identify potential compliance issues early in the process. It's a powerful guide, but should always be double-checked by a human expert before submission.
- How exactly does the AI in Maket work?
- It uses a type of artificial intelligence called generative AI. You provide the system with a set of rules and constraints (e.g., number of rooms, total area, which rooms should be next to each other), and the algorithm generates multiple floorplans that meet those requirements.
- Is the free version of Maket good enough?
- For a quick look or a single, very simple project, maybe. But for any kind of professional or serious renovation work, the limitations on projects, resolution, and especially the lack of export options make the Pro plan a necessary upgrade.
My Final Thoughts on Maket
So, is Maket the future? I think it’s a very significant part of it. It’s a powerful, well-designed tool that successfully tackles some of the most time-consuming parts of residential design. It’s not going to design a prize-winning building on its own, and it's not meant to. It's a collaborator.
For developers, it can rapidly create feasibility studies. For architects, it’s a tireless junior designer. For homeowners, it’s a way to bring their vision to life in a tangible way. It’s not about replacing the artist; it’s about giving them a new, incredibly powerful brush. And I, for one, am excited to see what we can paint with it.
Reference and Sources
- Maket Official Website
- Maket Pricing Information
- "Many Localities’ Zoning Rules Make Building More Apartments Difficult" - The Pew Charitable Trusts
