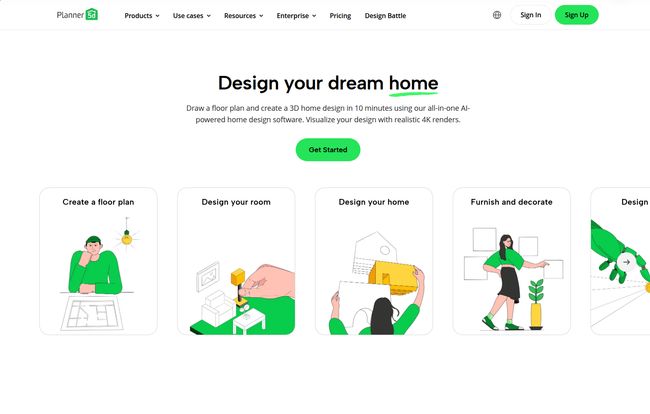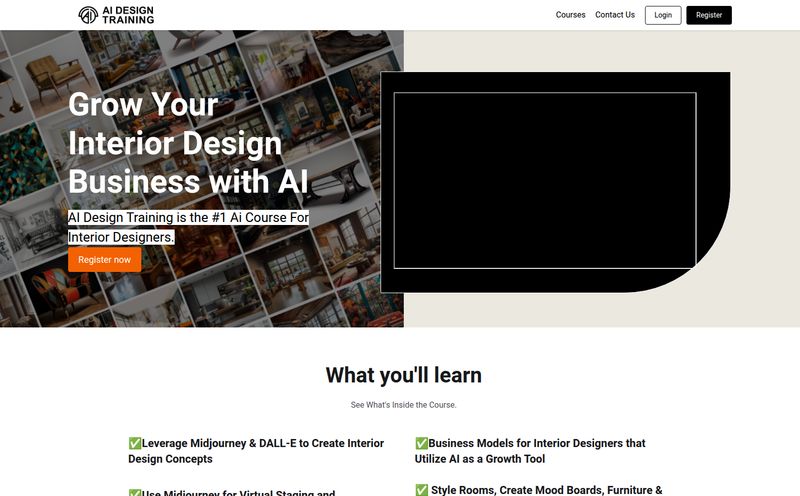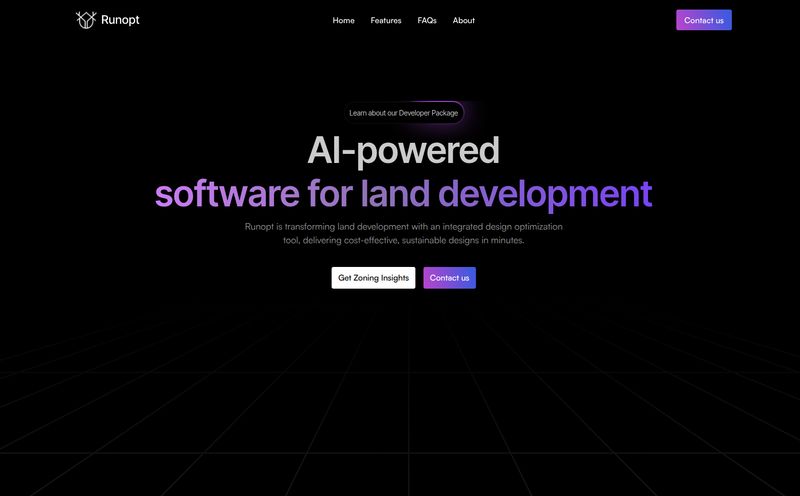We’ve all been there. Staring at a flat, black-and-white floor plan, trying to imagine what the space actually feels like. You squint, you tilt your head, you try to mentally place your beat-up old sofa against a wall that might not even be big enough. It’s a special kind of headache, one that usually ends with me giving up and just hoping for the best. For years, the jump from a 2D blueprint to a 3D vision required expensive software, a degree in architecture, or just a wildy overactive imagination.
So, when I kept hearing buzz about Planner 5D, an AI-powered home design platform, my professional curiosity was piqued. A tool that claims to take your napkin sketch or a dusty PDF blueprint and magically transform it into an interactive 3D model? Okay, I’m listening. I’ve seen a lot of tools come and go, promising to revolutionize our workflows. Some are brilliant, most are... not. I had to see if this one was legit.
So, What Exactly Is This Planner 5D Thing?
At its core, Planner 5D is a home design tool that’s accessible to pretty much everyone, from a first-time homeowner to a seasoned interior design pro. The big, shiny feature that sets it apart is its AI Plan Recognition. This isn’t just about drawing lines and boxes yourself. The idea is that you can upload an existing 2D floor plan, and the platform’s AI will automatically interpret it and build a 3D model for you. It’s like having a digital assistant who does the most tedious part of the job in minutes.
And it's not just a one-trick pony. Once you have that 3D shell, you can dive in and start decorating, furnishing, and tweaking everything to your heart's content. The platform boasts a massive community of over 120 million users, which tells me it's more than just a passing fad; it has some serious staying power.
The AI Magic Wand: How Well Does It Work?
The star of the show is, without a doubt, the AI conversion. I’ve spent more hours than I’d like to admit manually tracing floor plans in other software. It’s soul-crushing work. Planner 5D’s promise to eliminate that is a huge selling point. You can upload your file, and the AI gets to work identifying walls, doors, and windows to build out the structure.
But does it actually work? Well, mostly yes. I threw a couple of decent-quality PDFs at it, and the results were genuinely impressive. The core structure was there in minutes, saving me a ton of setup time. It’s a fantastic starting point.
A Quick Reality Check
Now, it's not foolproof. The old tech mantra of “garbage in, garbage out” definitely applies here. If you upload a blurry photo of a floor plan you took in bad lighting, the AI is going to struggle. For the best results, you need a clear, high-contrast image or a clean PDF. A few times, it missed a window or got a wall angle slightly wrong on a more complex plan, but the manual editing tools are intuitive enough that fixing these little hiccups was no big deal. It's less of a one-click magic button and more of an incredibly powerful assistant.
Designing Your Dream Room (or Entire House)
Once your floor plan is set, the real fun begins. This is where Planner 5D transitions from a technical tool to a creative playground. You can start furnishing the space using a huge catalog of items—we’re talking sofas, tables, beds, lamps, and even decor. You can change wall colors, experiment with different flooring materials, and see how that cool wallpaper you saw on Pinterest would actually look in your living room.
This visualization is, in my opinion, the most valuable part. It bridges the gap between abstract ideas and tangible reality. You can see how furniture placement affects the flow of a room or realize that the giant sectional you wanted will completely overwhelm the space. It’s a mistake-corrector before you spend a dime on actual furniture.

Visit Planner 5D
Advanced Tools That Impressed Me
I was initially worried Planner 5D might just be for simple, boxy rooms. But it has a few advanced features that make it a surprisingly robust tool.
- 360° Walkthrough: This is a game-changer. Instead of just looking at static images, you can generate an interactive walkthrough of your design. For professionals presenting to clients, this is gold. For homeowners, it’s the closest you can get to actually standing in your future home.
- Mood Boards: A feature I personally love. You can pull together textures, colors, and inspiration images to define the aesthetic of your project before you start dragging and dropping furniture. It keeps your design cohesive.
- Cross-Platform Support: You can start a design on your desktop, tweak it on your iPad while on the couch, and show it to your contractor on your phone. It works on Web, iOS, Android, macOS, and Windows. That level of flexibility is rare and incredibly useful.
- Apple Vision Pro: Okay, this is a bit niche for now, but the fact that they're already developing for spatial computing shows they are thinking about the future of design. Very cool.
Let's Talk Money: Planner 5D's Pricing Plans
Alright, the all-important question: what’s this going to cost? Planner 5D uses a freemium model, which I'm a big fan of. It lets you get your hands dirty before committing. Here’s a simple breakdown of the tiers.
| Plan | Price | Who It's For | Key Features |
|---|---|---|---|
| Free | $0 | Casual users, students, anyone wanting to try it out. | Create an unlimited number of projects, access to the basic item catalog, hone skills in design battles. |
| Premium | $19.99/month or $59.99/year (works out to ~$4.99/mo) | Serious DIYers and home enthusiasts. | Full access to the entire item catalog, custom textures, AI plan recognition from your images. |
| Professional | $49.99/month or $399.99/year (works out to ~$33.33/mo) | Interior designers, architects, real estate agents. | Everything in Premium, plus unlimited 4K renders, custom branding on your projects, top designer list placement. |
| Enterprise | Custom Pricing | Large businesses and development firms. | Custom solutions, white-label options, full business integration. |
My advice? Start with the Free plan. It's surprisingly generous with the unlimited projects feature. You'll know pretty quickly if you need to upgrade. The jump to Premium is worth it just for the full item catalog and the AI plan recognition if you have existing plans you want to digitize.
The Good, The Bad, and The... Cookies
No tool is perfect. After spending a good amount of time with Planner 5D, I've got a pretty balanced view. The big win is obviously the AI-powered 2D-to-3D conversion and the overall ease of use. It makes 3D design accessible in a way that older software never did. The cross-platform support is a massive convenience.
On the flip side, the best features, like the full furniture catalog and the AI plan recognition, are locked behind a paywall. That's fair, but something to be aware of. The quality of your AI conversion is also heavily dependent on the quality of your source image, so it requires a little prep work. And yes, like nearly every website on the planet, it uses cookies for functionality and analytics, which is just a standard part of being online in 2024.
So, Should You Use Planner 5D?
I'd give it a resounding yes. It’s an incredibly powerful and versatile tool that serves a wide audience.
- For the Homeowner/DIYer: Absolutely. It's the perfect tool for planning a renovation, figuring out furniture layouts, or just satisfying your curiosity. The free version alone is fantastic for this.
- For the Real Estate Agent: This could be a secret weapon. Quickly create a 3D model of a listing to help potential buyers visualize an empty space. The Professional plan with 4K renders would be a worthy investment.
- For the Professional Designer: It's a fantastic tool for rapid prototyping and creating initial concepts to show clients. It might not replace your high-end CAD and rendering software for final construction documents, but for quick visualizations and mood boards? It's a massive time-saver.
It successfully demystifies the process of 3D modeling. It turns a chore into something creative and, dare I say, fun. It’s definitely earned a spot in my digital toolbox.
Frequently Asked Questions
Can I really use Planner 5D for free forever?
Yes, the free plan is not a trial. It offers unlimited projects with a basic catalog of items, which is great for getting started and for simple layouts. You only need to pay if you want access to the premium features and full item catalog.
What kind of files can I upload for the AI Plan Recognition?
You can upload common image files like JPG and PNG, as well as PDF documents. For the best results, use a clear, high-resolution file.
Does Planner 5D work on a mobile phone?
Yes! It’s a cross-platform tool. There are dedicated apps for iOS and Android, so you can work on your designs from your phone or tablet in addition to the web and desktop versions.
How detailed can the final designs get?
They can get very detailed. With the paid plans, you have access to a massive catalog of furniture, accessories, and materials. You can create photorealistic 4K renders that look incredibly life-like, complete with realistic lighting and shadows.
Is it difficult to learn?
Not at all. I found the interface to be very intuitive. It's mostly drag-and-drop. If you've ever played a simulation game like The Sims, you'll feel right at home. There's a much shallower learning curve than with traditional CAD software.
Conclusion
In a sea of design tools, Planner 5D genuinely stands out. It's not just another drawing program; it's a smart, AI-enhanced platform that solves a real problem. It lowers the barrier to entry for 3D home design, making it accessible and enjoyable for everyone. Whether you're mapping out your dream kitchen or creating mockups for a client, it's a powerful, flexible, and surprisingly fun way to bring your ideas to life. Give the free version a spin—you might just uncover your own inner interior designer.


